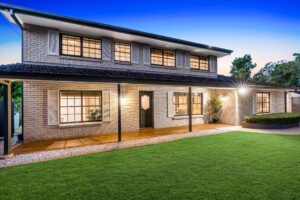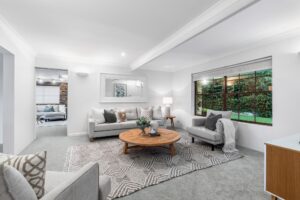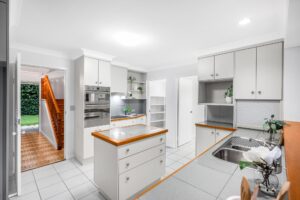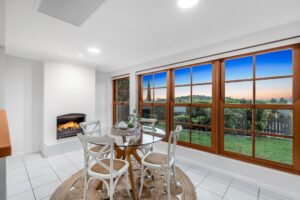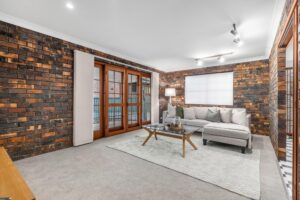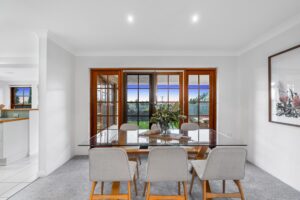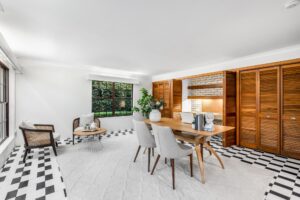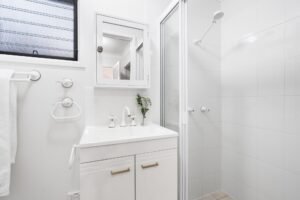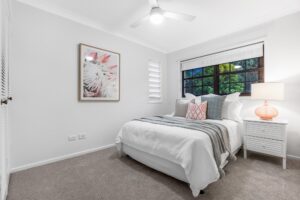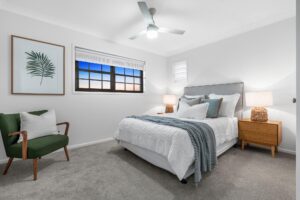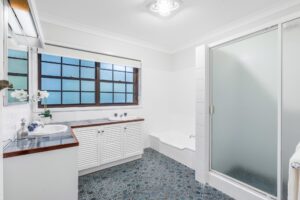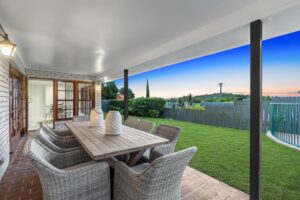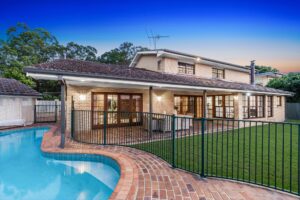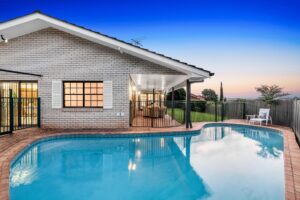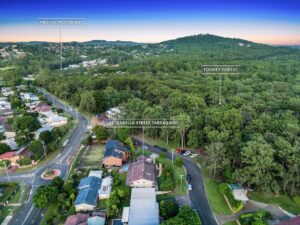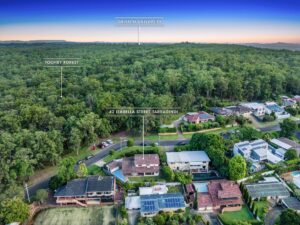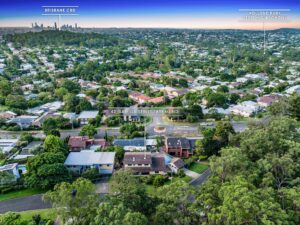Property Information
- Type : House
- Price : Under Contract
- Address : 42 Isabella St, Tarragindi
- Address : 653
- Address : For Sale
Property Description
SOLD!
Rarely does a property like this spacious family home in a much sought-after pocket of Tarragindi become available. This tightly-held family home is being offered to the market for first time in 25 years. Situated on an elevated flat block of 653m2 with expansive frontage to Toohey Forest Park, the property has views to Mount Coot-tha and Holland Park.
The spacious ground floor has flexible living, working and dining spaces ideal for a growing family. The light-filled meals area has a fireplace for cosy relaxation on chilly nights while the covered patio is perfect for alfresco gatherings overlooking the pool.
Relax in the large family living room or receive your guests in the separate sophisticated lounge room. A Work From Home area with separate entrance is just the thing for busy working parents while the study provides privacy and space for quiet contemplation.
The upper floor is well-defined, private and includes new carpet over pristine original floorboards. There are 4 generous-sized built-in bedrooms, each with a view of the forest, mountains or neighbourhood, while the master bedroom has a walk-in robe and en suite. The family bathroom offers functional practicality with two basins, sunken bath, separate shower and toilet. A drop-down ladder on the landing provides access to handy in-ceiling storage.
The property is within 2km of Holland Park West bus-way station, the veloway to Griffith University and City as well as M1 on-ramps to the Gold Coast and CBD. Ideal for a busy, active family, the home is close to good schools, parks, cafes, bakery, deli and convenience store.
Brief overview:
• Flat block on 653m2
• Large Toohey Forest facing frontage
• Four generous bedrooms- all with built-ins and fans
• Master with en suite and walk-in robe
• 3 bathrooms, main with sunken bath
• Multiple living areas indoors and outdoors
• Modern kitchen with walk-in pantry and adjacent utility room
• Meals area with fireplace
• Work From home space with separate entry
• Study nooks
• Guest bedroom
• Powder room
• New carpets throughout
• Drop-down ladder for in-ceiling storage
• Double carport
• Inground pool
• Easy care garden
